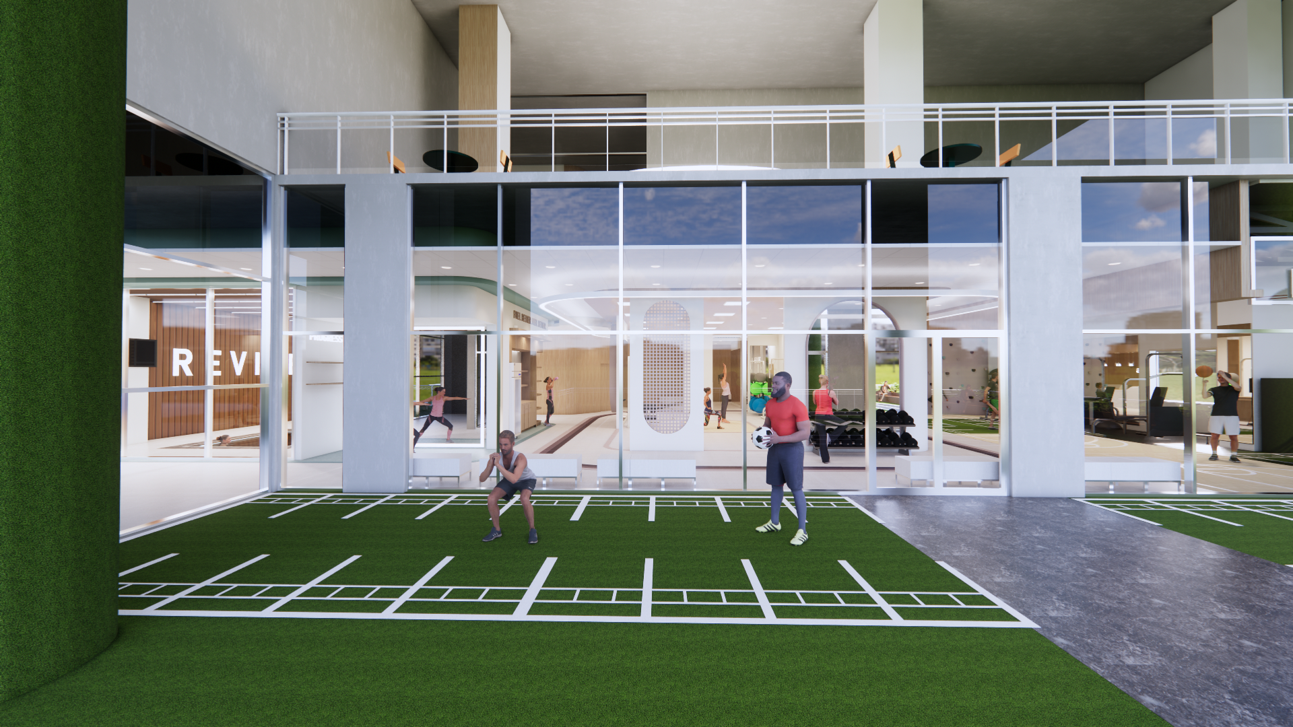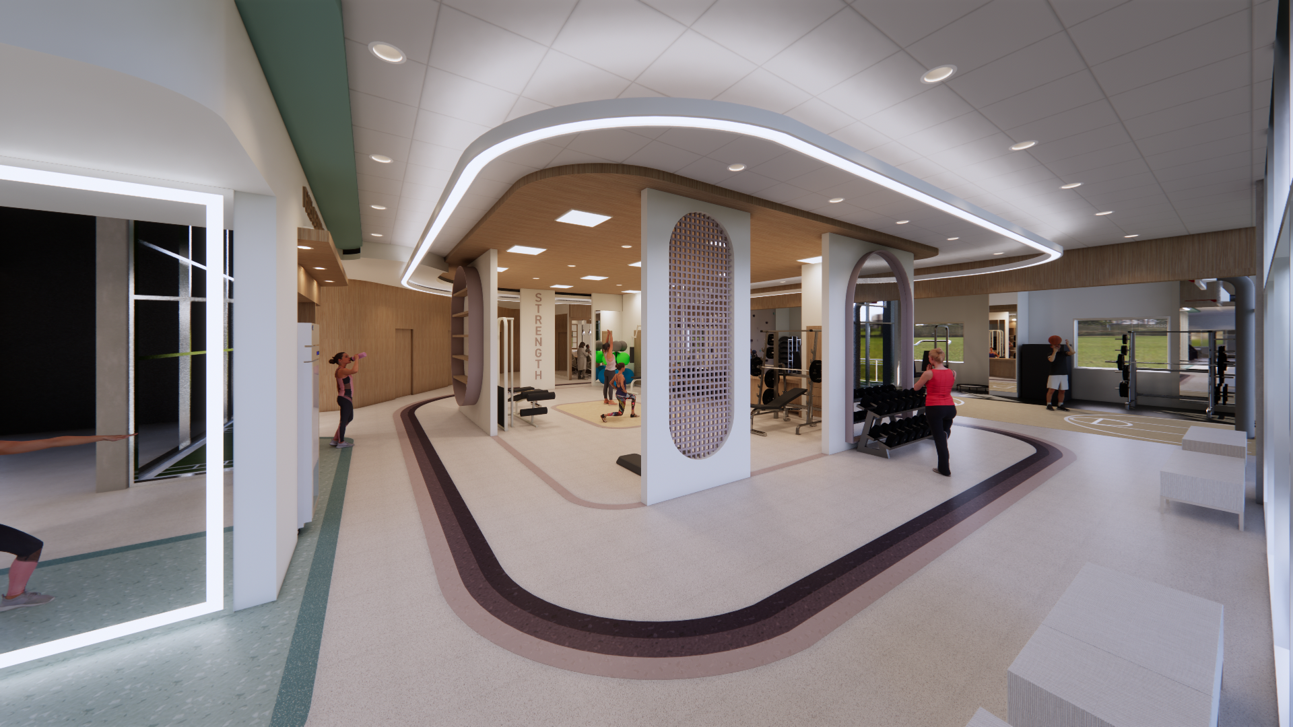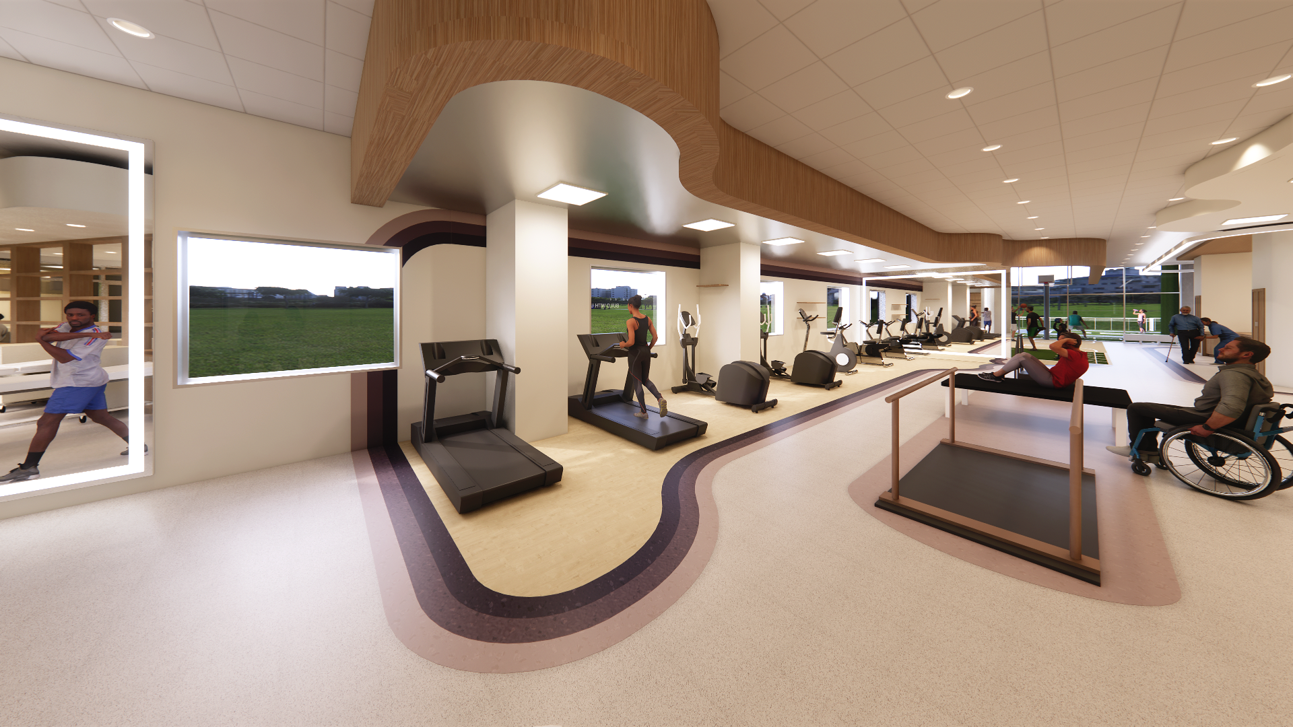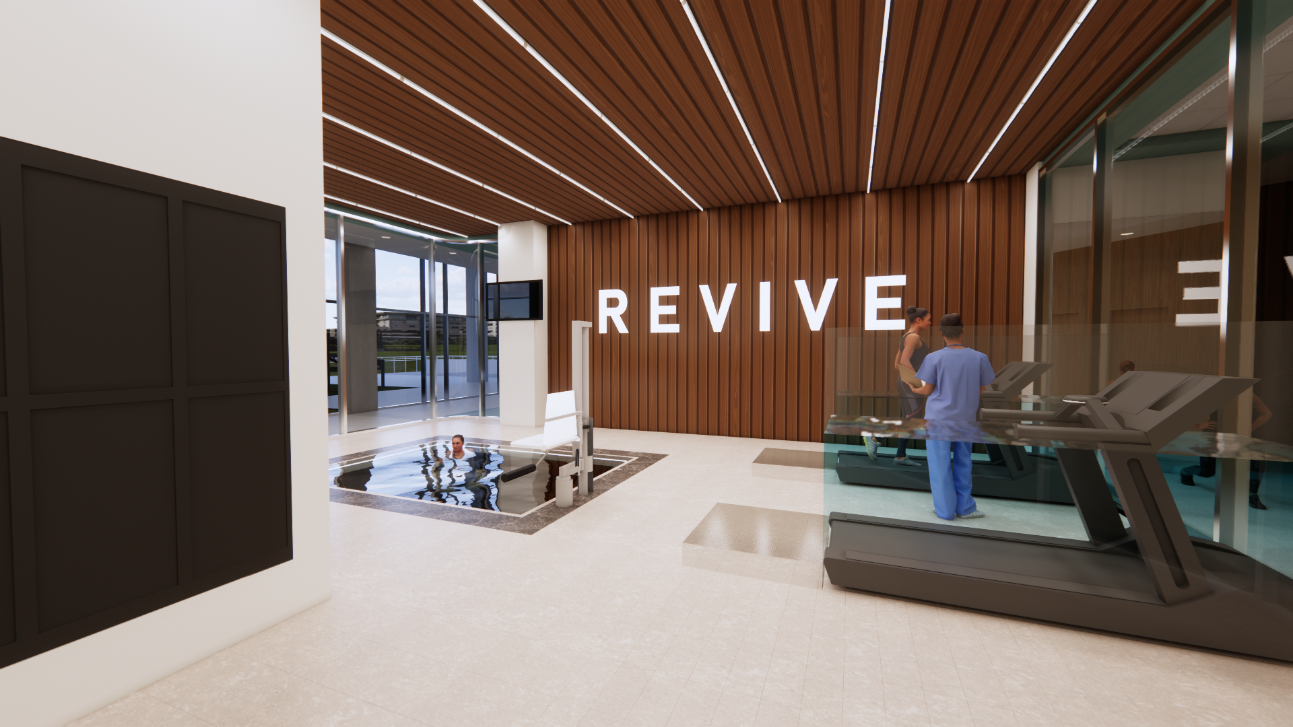Location:
Sector:
Size:
Year:
Role:
Software:
Minneapolis, MN
Healthcare
36,000 square feet
Fall 2024 (Junior)
Group Research Design Process (12,000 sq. ft personal scope)
Revit, Enscape, Photoshop
Hennepin Rehabilitation Hospital
Inspired by nature’s vivid palette, this 36,000-square-foot healthcare facility incorporates organic and violet hues to create a biophilic, regenerative healing environment. Purple, found in the delicate bloom of wildflowers and the rich tones of a setting sun, symbolizes transformation, rebirth, and renewal. When brought into the built environment, this vibrant color evokes a sense of calm and strength, mirroring nature’s innate ability to heal and inspire. The thoughtful integration of these hues enhances the therapeutic atmosphere, resulting in spaces that are as invigorating and resilient as the natural world.
The client envisioned two distinct yet harmonious environments within this multi-story facility—one level dedicated to outpatient rehabilitation and the other to inpatient recovery. As part of a three-member collaborative team, each designer was responsible for 12,000 square feet of the overall project. My specific scope included designing 8,000 square feet of the second-level outpatient rehabilitation center and 4,000 square feet of the third-level inpatient hospital, with a focus on creating cohesive, patient-centered spaces that promote healing and well-being.







